Terrace #71
Terrace #71 is a reimagined single-fronted terrace house, designed to be light-filled and liveable. The existing rooms have been opened up and reconfigured to create clear, purposeful spaces with simple designs and warm materials. Maximizing its northern aspect, the home features built-in lounges, planters, and outdoor seating that blur the line between the yard and living areas. Central spaces like the dining room, bathroom, and home office open to the sideway, allowing daylight to penetrate deeper into the house.
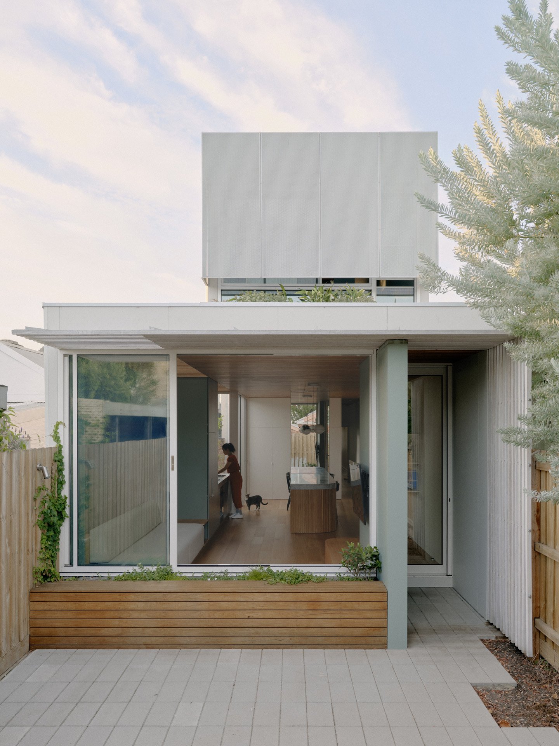
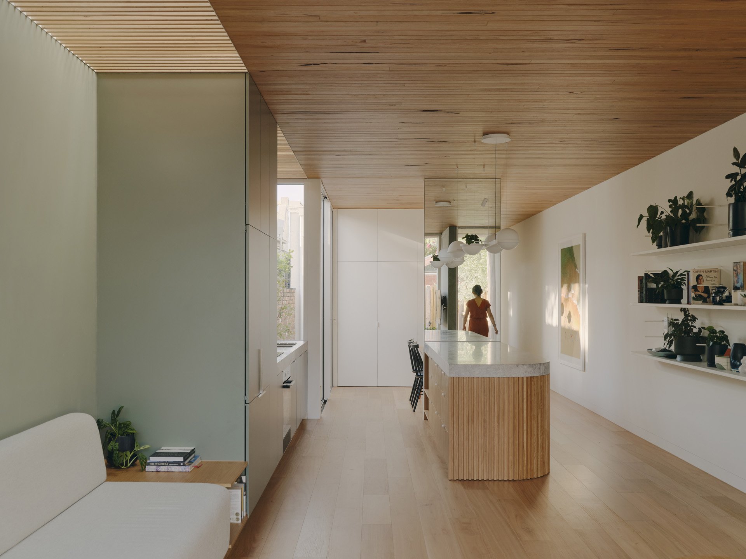
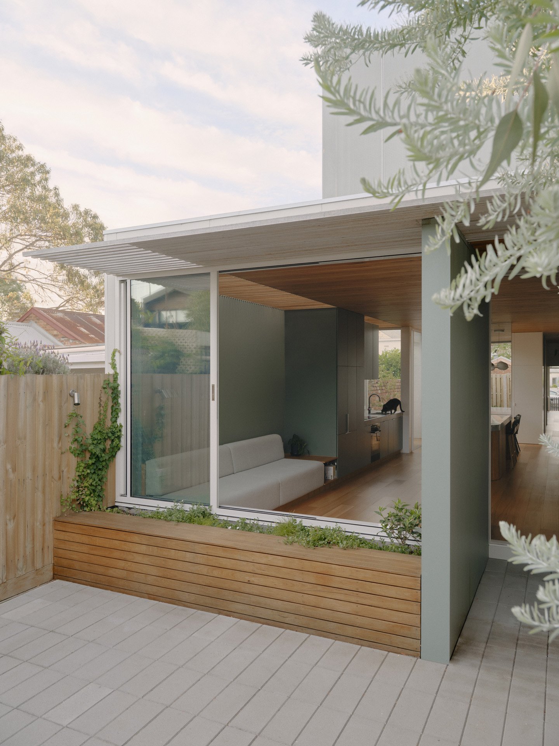
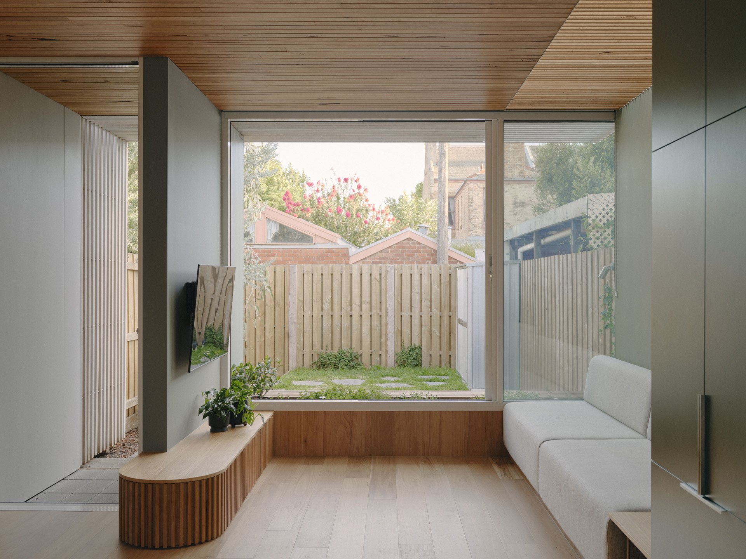
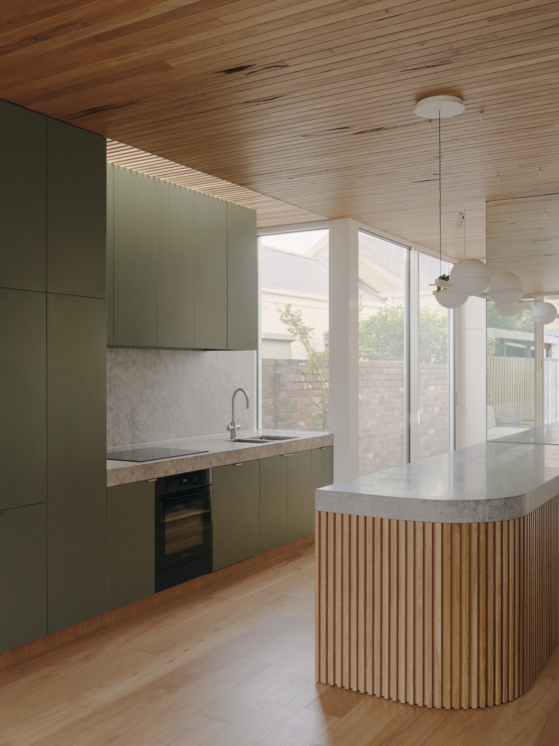
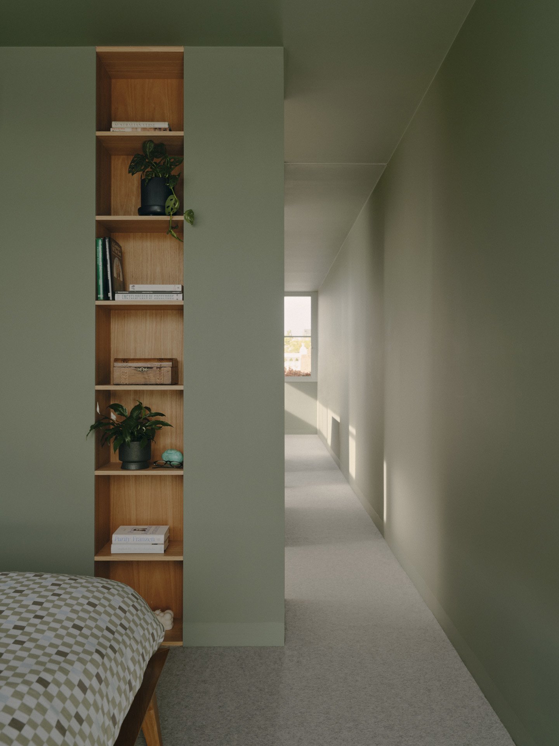
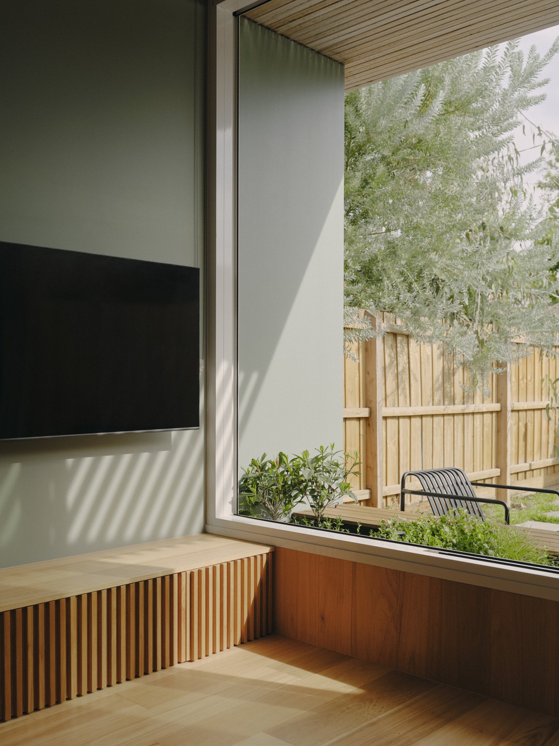
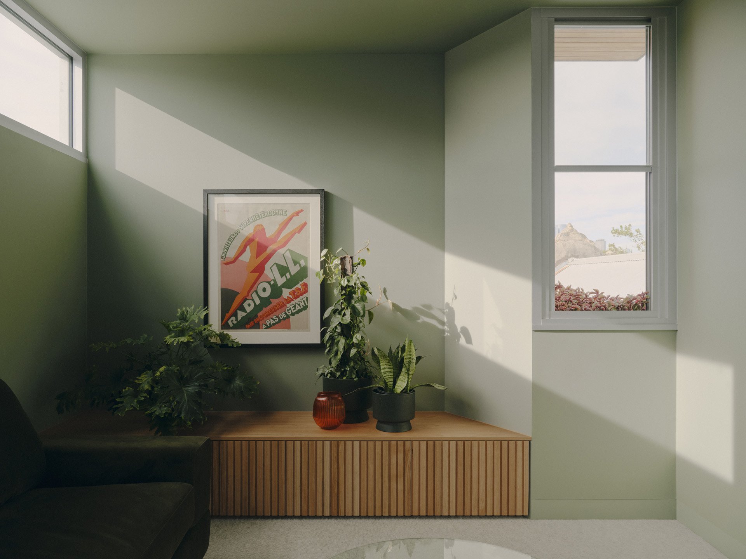
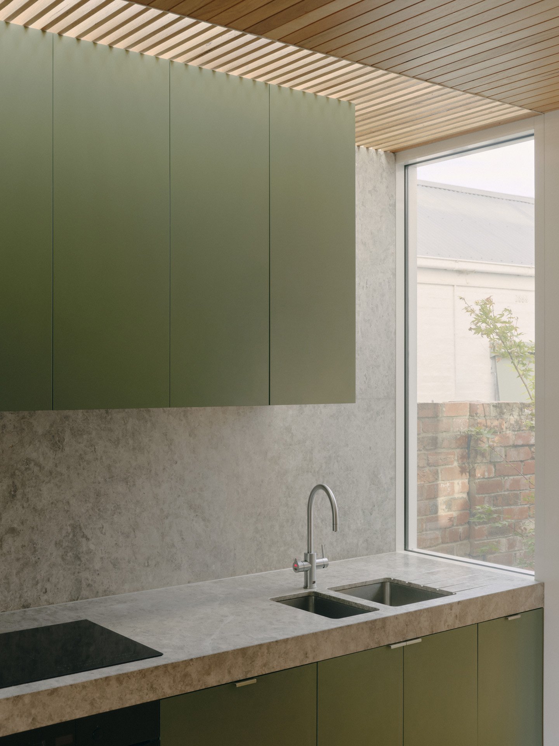
-
Type: Extension / Renovation
Location: Fitzroy North
Completed: December 2022 -
Architecture: Architecture Architecture
Aluminum Windows : Architectural Window Systems
Benchtops : Signorino
Timber Flooring: Eco Timber
Tiles: Artedomus
Feature Timber: Radial Timbers & Timberzoo
Blinds: Helioscreen
Lighting: Richmond Lighting -
The quality of the build and the attention to detail was outstanding. But what was an added bonus was Simon, and the team were so easy to work with, professional and able to come up with great solutions when anything unexpected came up. We'd definitely recommend using Blueprint.
— Elizabeth and Richard
-
Tom Ross

