Ivanhoe Residence
Ivanhoe Residence designed by Barbara Weimar is a century-old weatherboard home in Melbourne, transformed for a young family seeking a "forever home" with charm and character. Retaining original features, the redesign created an open, functional space, including a north-facing living, kitchen, and dining area that opens to a deck and beautifully landscaped garden. The renovation introduced warm colors, timber accents, and a sunlit extension overlooking a new pool.

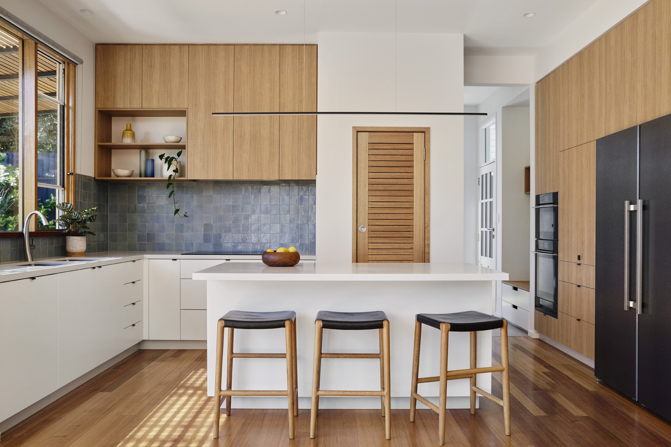



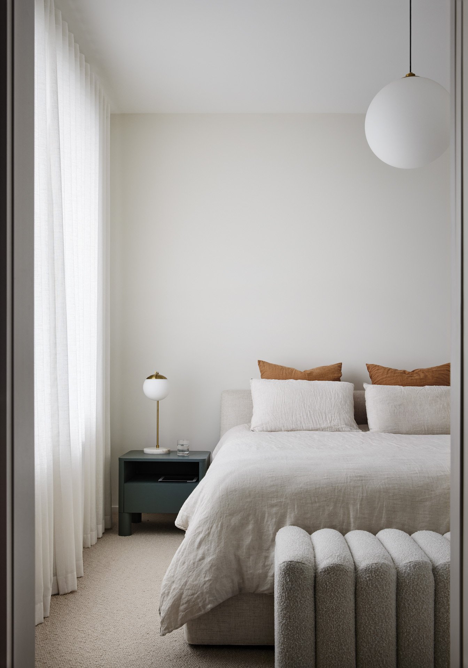

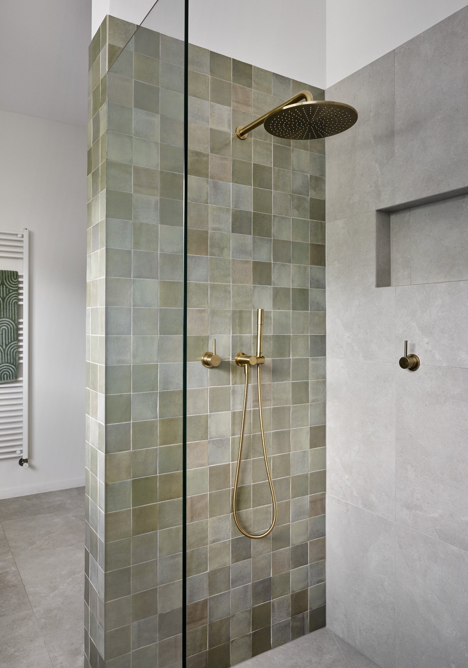
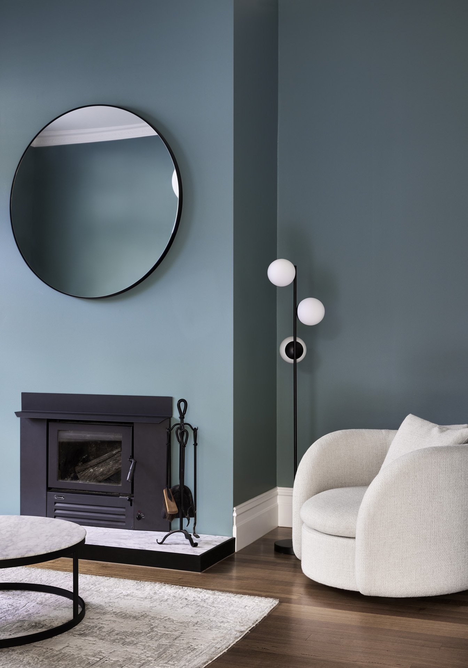
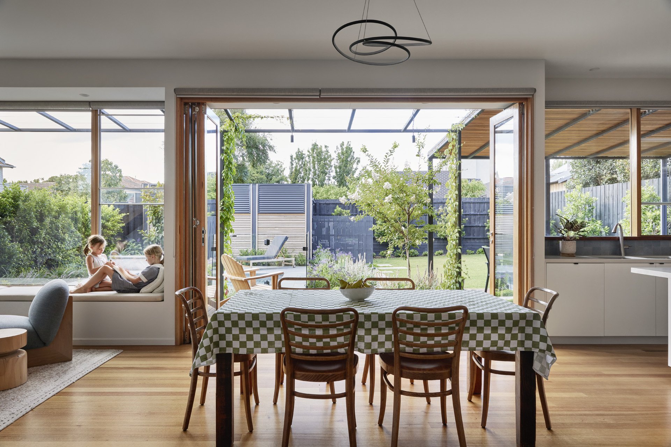



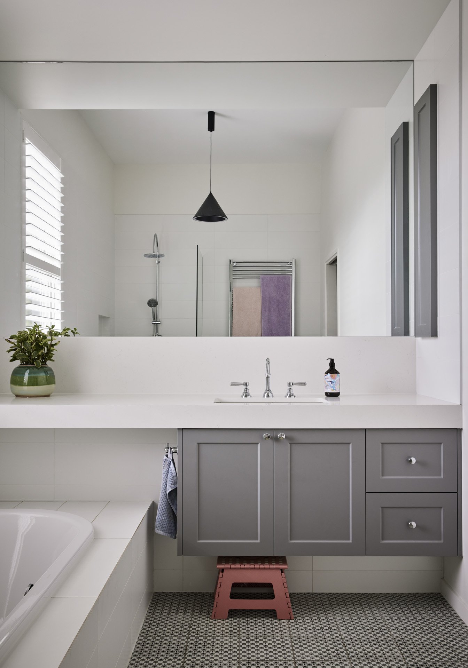

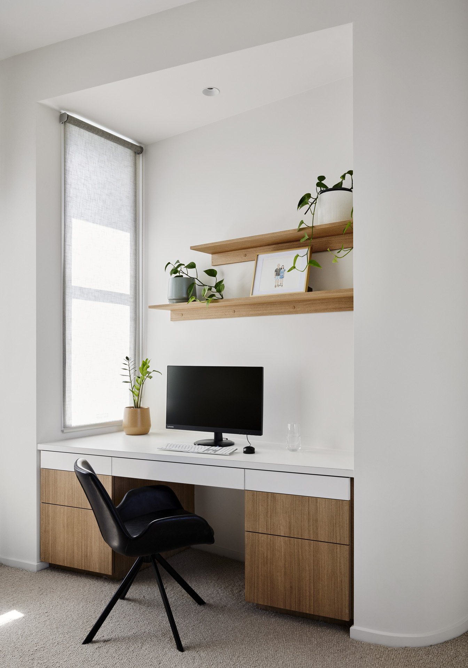
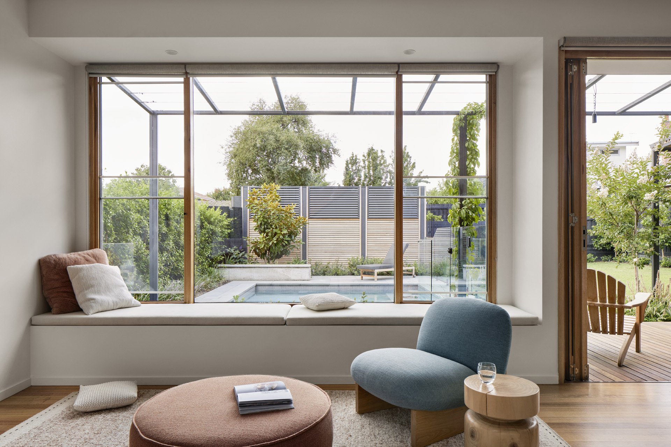

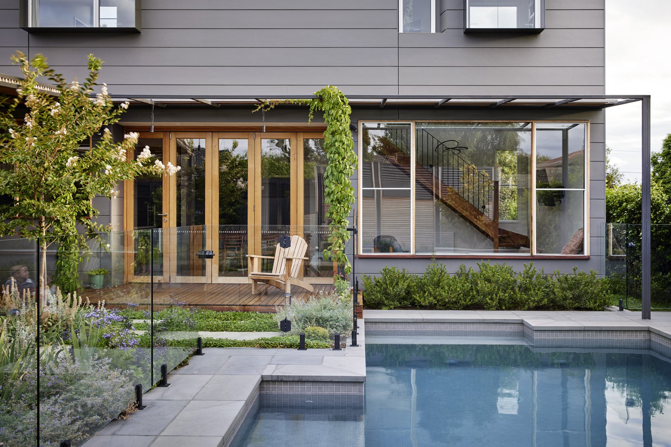

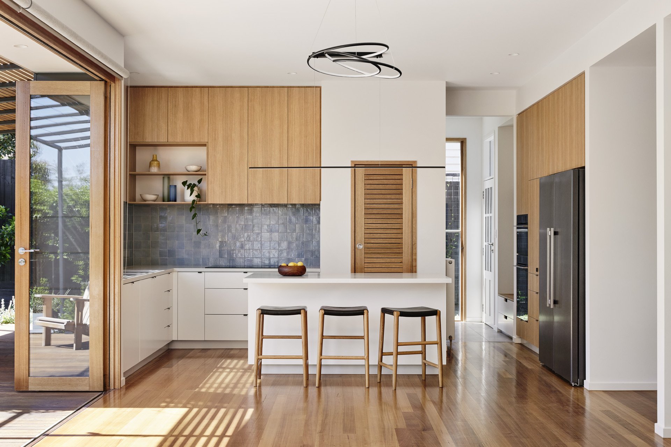
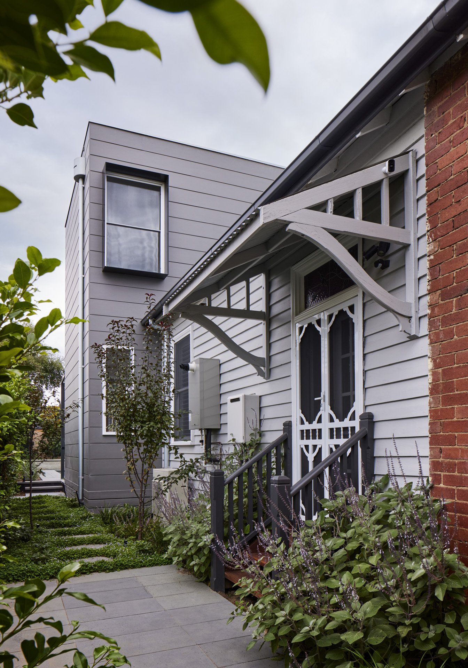
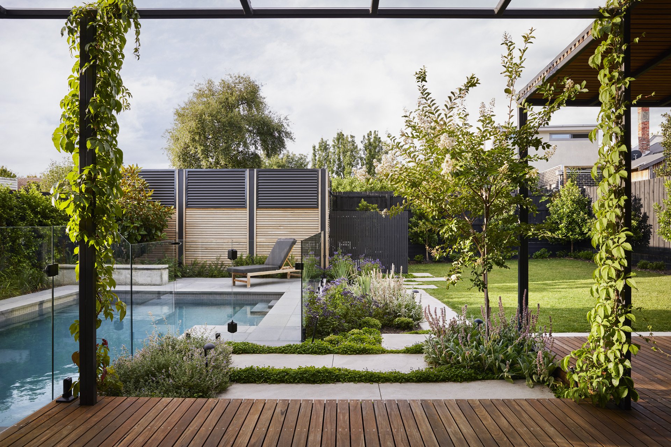
-
Type: Extension / Renovation
Location: Ivanhoe
Completed: December 2021 -
Architecture: Barbara Weimer Architects
Landscape: Bethany Williamson
Timber Windows: Aspect Windows
Pool: Southern Cross Pools
Lighting: About Space
Timber: Radial Timbers
Tiling: Elegance Tiles -
Simon and the team from Blueprint renovated our Edwardian house in Ivanhoe with professionalism, reliability, fantastic communication, absolute attention to detail and faultless finishes.
The amount of people that have stopped in our street to compliment the renovation and inquire about aspects of the house has been astounding. Just last week we had an architect knock on our door asking about the builder that we used.
We were probably not the easiest customer to deal with given that we added a seemingly endless stream of variations. That said, nothing was a problem for Simon and the team. They kept us up to date and involved; and were always happy to accommodate our frequent site visits. Furthermore, when we decided to redo the garden and put in a pool Simon went above and beyond with recommendations of contacts and assistance in coordinating the works. If we were to renovate or build again, we would use Blueprint again without hesitation. Post-handover they have been addressed any minor issues in a timely and professional manner with 100% satisfaction.
— Nick and Kasia
-
-
Tess Kelly
