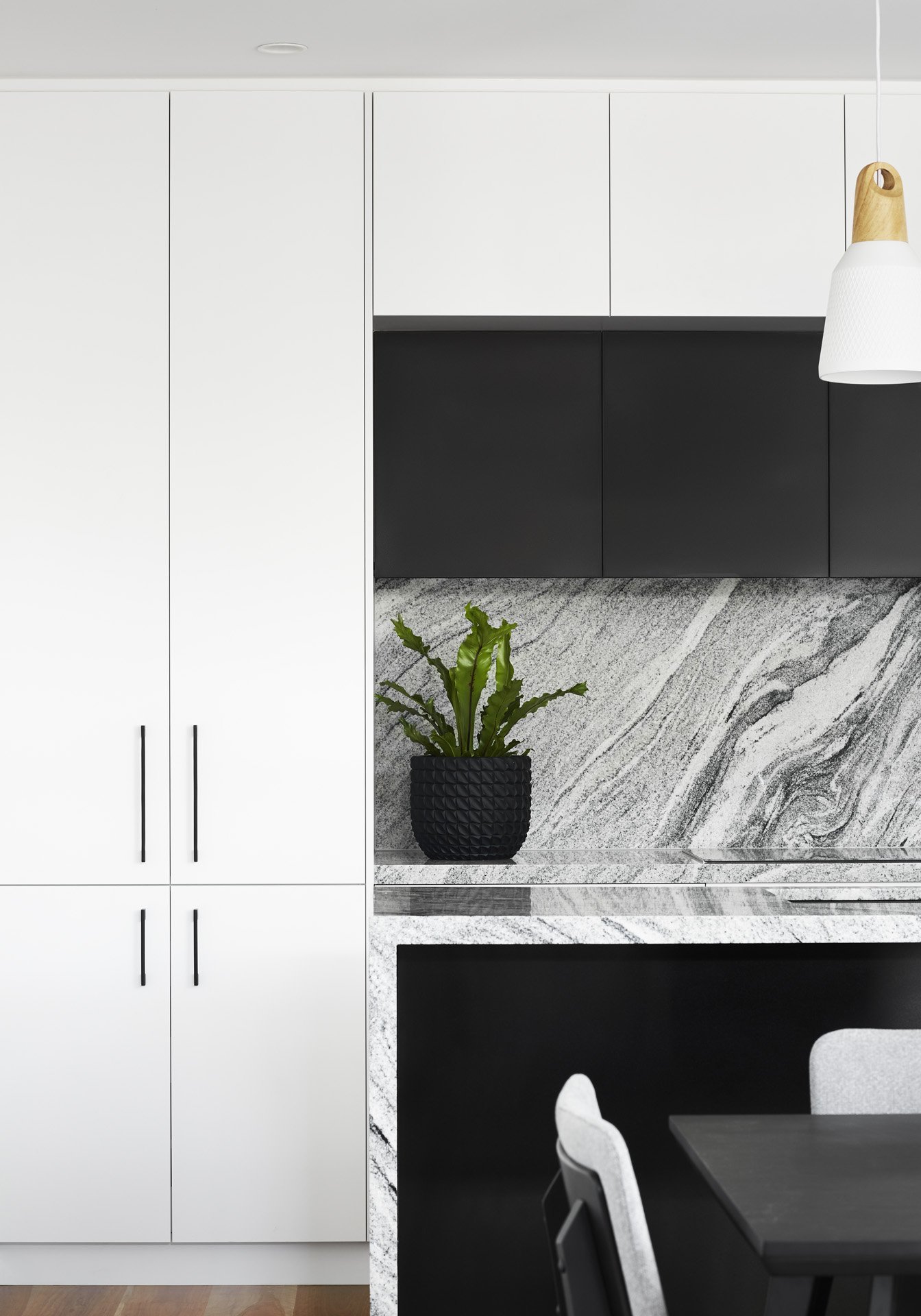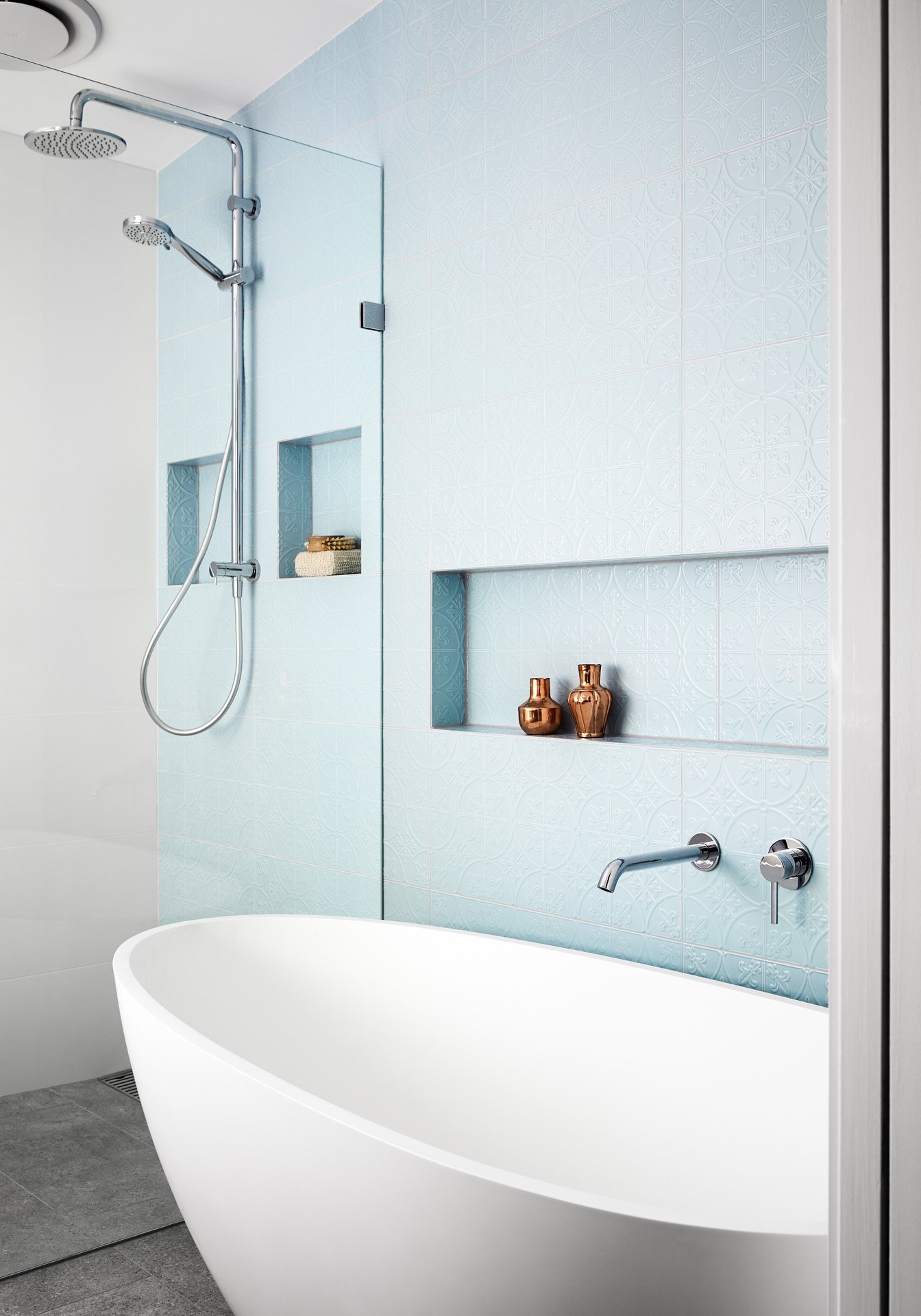Fitzroy North House
Fitzroy North House by Fiona Drago Architects is an award-winning renovated two-bedroom Victorian terrace that blends period charm with modern convenience. The home carefully restored under architectural supervision, features open plan living, with kitchen and dining and an abundance of natural light.
-
Type: Extension / Renovation
Location: Fitzroy North
Completed: September 2018 -
Architecture: Fiona Drago Architects
Aluminum Windows: Rylock Windows
Benchtops: Baltic Stone
Hydronic Heating: Nissl Eichert
Aluminum Screens: Lump Studios
Timber Winodws: Saxon Windows
Timber Cladding: Hazelwood and Hill
Steel Stairs: Gatecraft -
As a Master Builder Simon is clearly highly respected in his field and he and his team were a great asset to our substantial renovation. The architectural solutions for our west-facing renovation demanded ambitious solutions on a tight block and Simon approached every challenge with determination, patience, wisdom and intelligence. He demanded exceptionally high standards of everyone who represented the Blueprint Constructions name and work and was always across every detail, no matter how minor, from tender to handover. He had a solid relationship with our architect and he clearly understood the vision for the project. And apart from all their professional abilities, Simon, Matt and the team are a terrific bunch of reliable blokes we’d recommend any time.
— Marcus and Fiona
-
2019 HIA Victorian Renovation/Addition Project $400,001 - $600,000 Winner
-
Tess Kelly

















