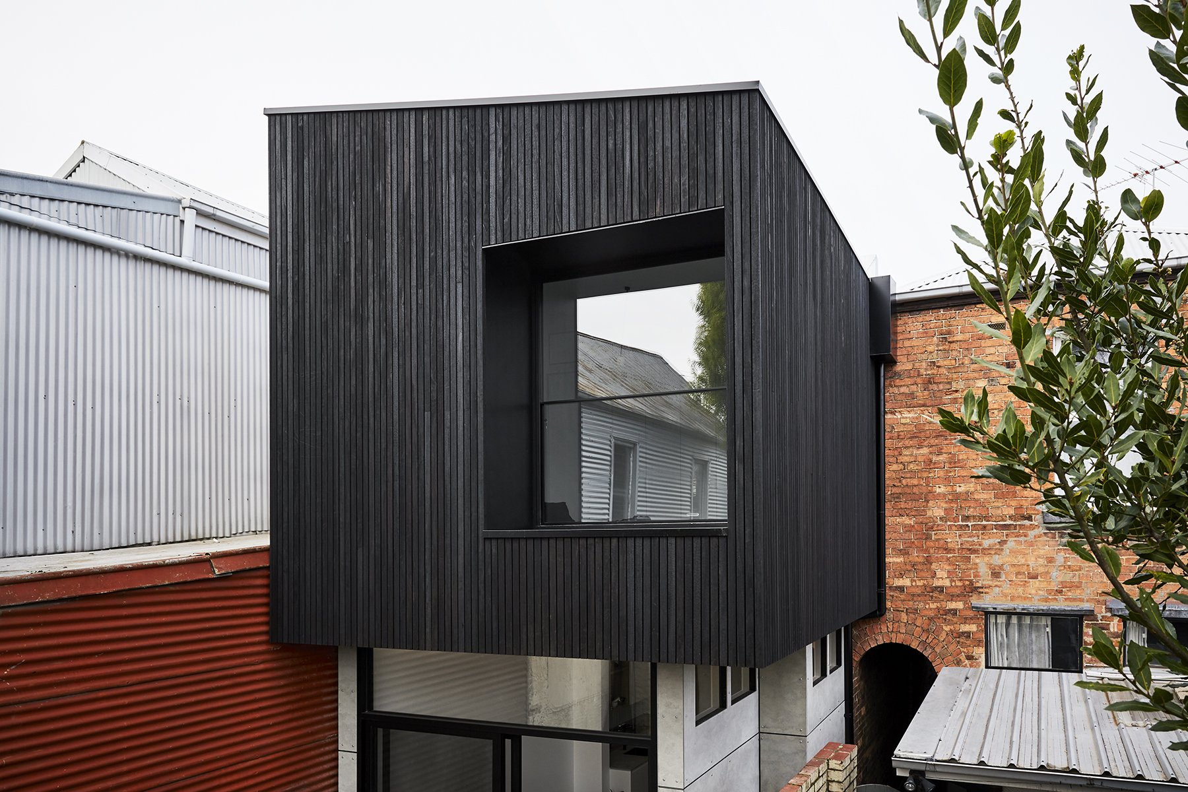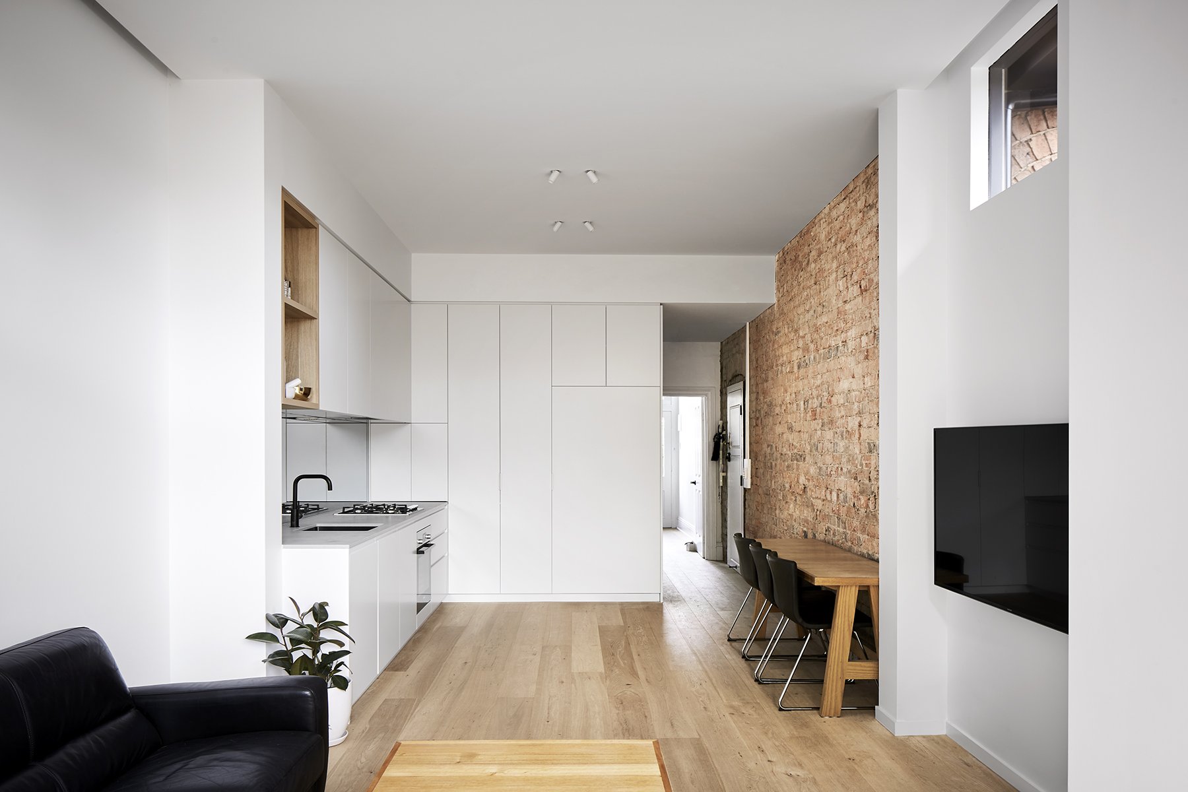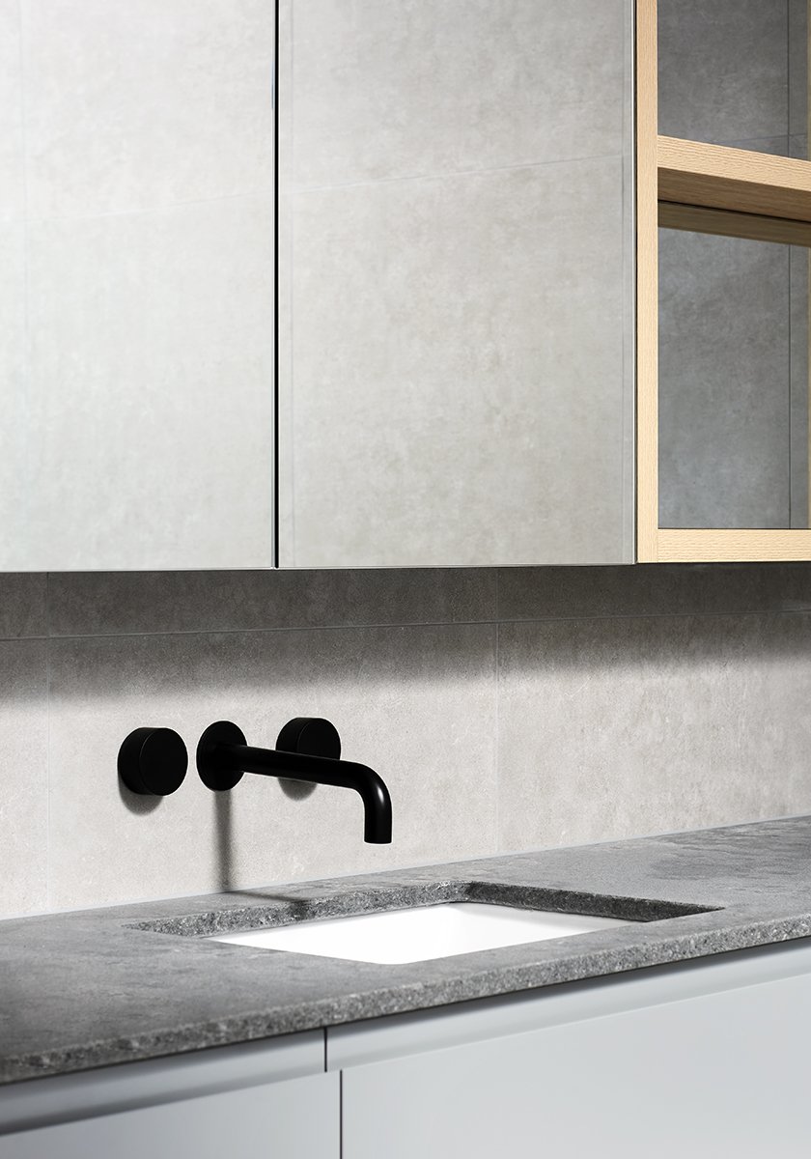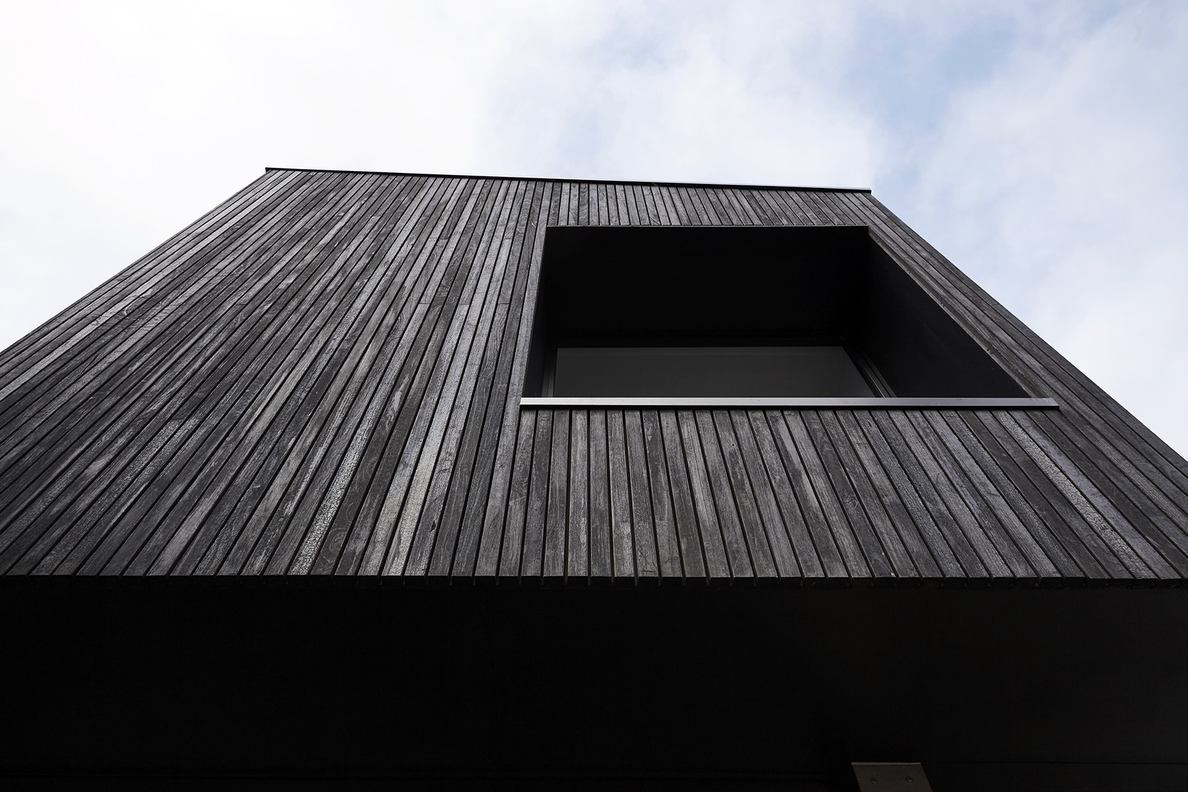Daryl
Daryl residence is an evocative Victorian home on a challenging, tight site with limited access. The ‘old meets new’ design by Eckersley Architects brings in natural light in all corners and opens up the dual-level layout with an inviting living room, kitchen and dining area, and a charming north-facing rear courtyard. Upstairs, the main bedroom enjoys a balcony with a northern aspect, complemented by a second bedroom with an original fireplace.













-
Type: Extension / Renovation
Location: Port Melbourne
Completed: July 2020 -
Architecture: Eckersly Architects
Aluminum Windows: Creative Windows
Charred Cladding: Eco Timber
Cement Sheet Cladding: Cemintel - Barestone
Benchtops: CaesarStone - Rugged Concrete -
We highly recommend Simon, Matt and the team at Blueprint! We are beyond thrilled with the end result and the whole process from quote to delivery was seamless. Working on a 100+ year old house and tight sight, there were a lot of obstacles to overcome but they did so with ease - demonstrating their experience. It was a pleasure working with them as they are also really great people! Thank you Blueprint!
— Rach and Evan
-
Tess Kelly
