Chisel House
Chisel House by DX Architects is a modern addition to a Victorian-era home in Melbourne. It features a two-story extension that maximizes natural light and space while preserving the original heritage facade. The design blends contemporary elements with the home's historic character, creating a harmonious and functional living environment.
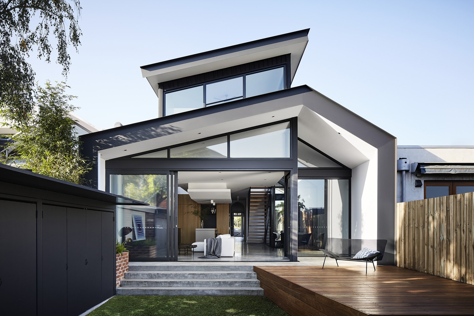

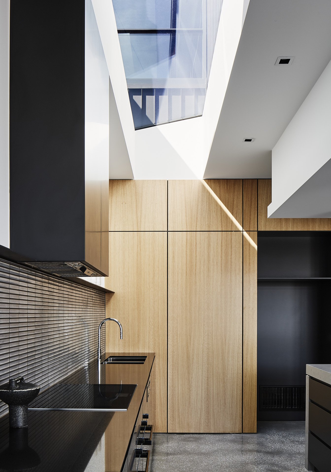

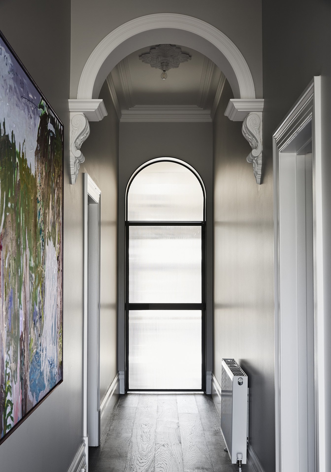
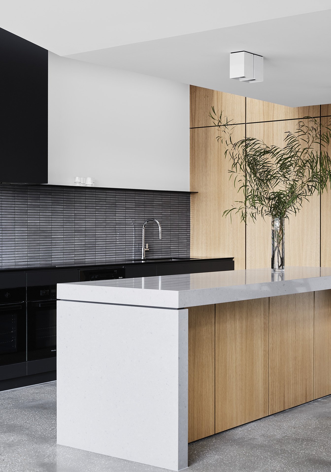
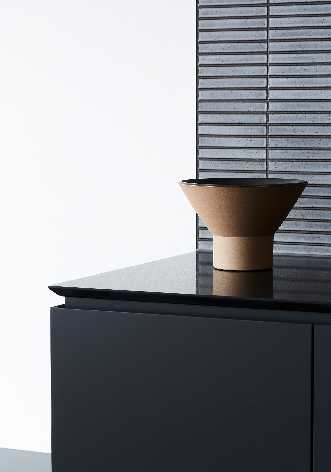
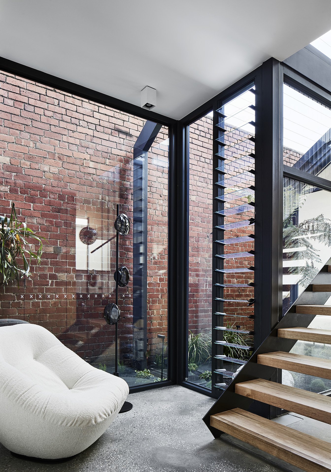
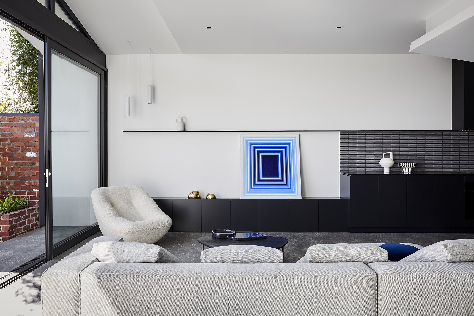

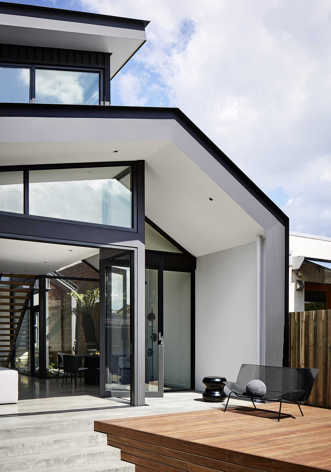
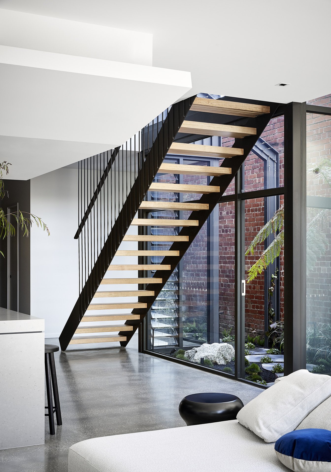
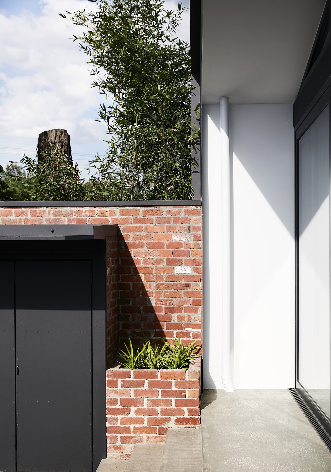
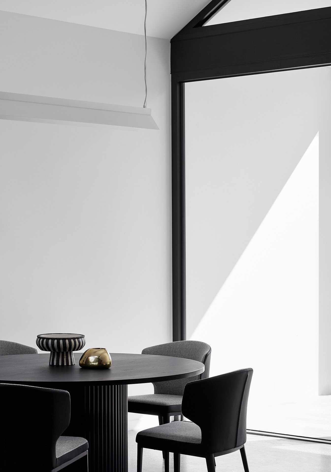
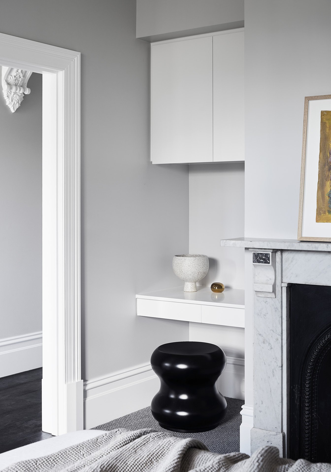
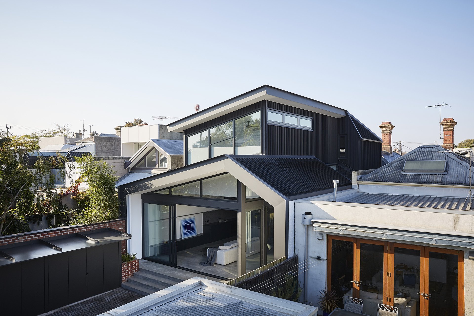
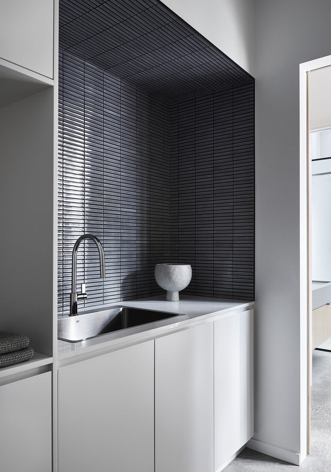
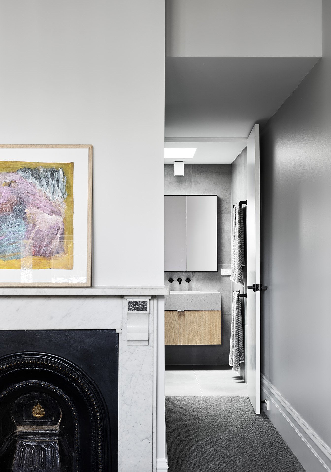
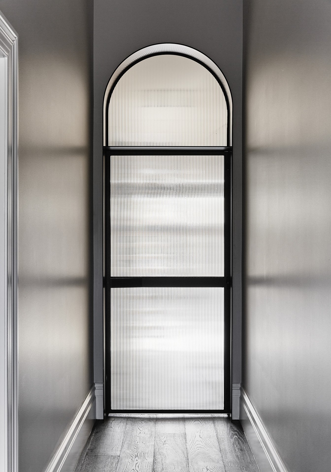
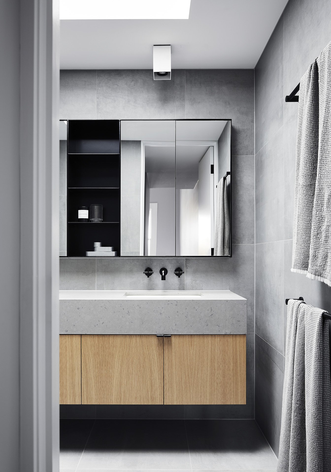
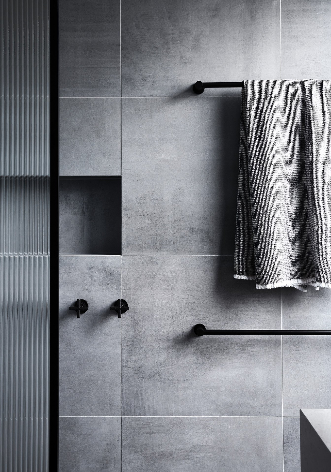
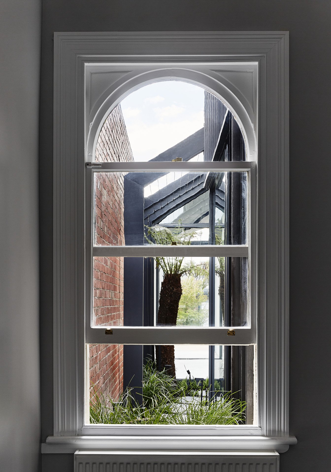
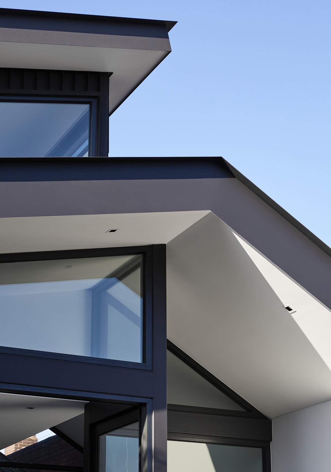
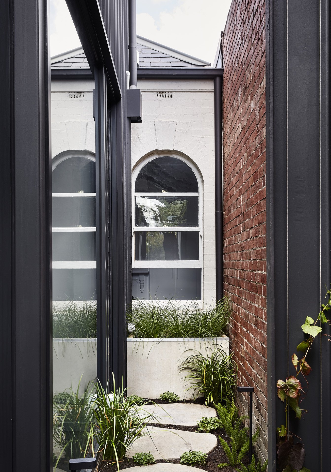


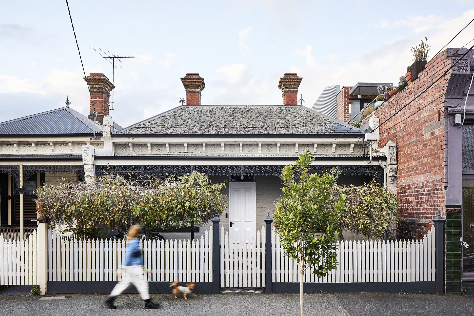
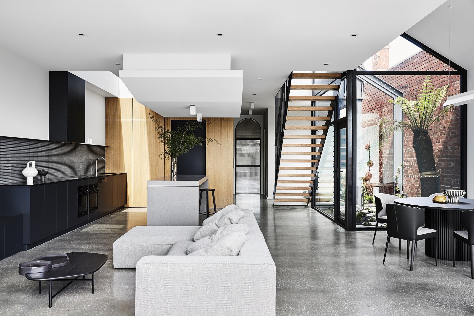
-
Type: Extension / Renovation
Location: Clifton Hill
Completed: March 2021 -
Architecture: DX Architects
Steel Windows: Steel Window Design
Aluminum Windows: Creative Windows
Timber Floors: Tongue and Groove
Concrete Floors: Vic Mix - Alphine Ash & Hipergrind
External Cladding: Longline 305
Tiles: Academy Tiles -
Simon and the Blueprint team did an amazing job in the extension and renovation of our period home. We were impressed by their attention to detail, professionalism, patience and the exceptional quality of the work. We have been so impressed by the end result, and would highly recommended them for any similar jobs in the future.
— Katherine and Michael
-
2021 HIA Victorian Renovation/Addition Project $1 million - $1.5 million Winner
-
-
Tess Kelly
